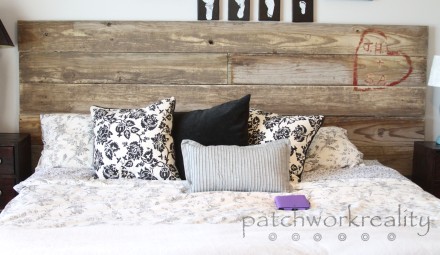I shared the pretty; now the nitty gritty.
Here is how is went down…almost literaly.
We let our wood acclimate to the house for a little more than 2 weeks, more than recommended but with all our crazy weather and rain we wanted to make sure it was not too humind, which can lead to gaps in flooring later.
We tore out the carpet. And by we , I mean Jon, Solomon and Avalon had it up when I brought the other 2 kiddos home from an activity one evening, I came home to them pulling up the tack strips, that held the carpet down, they rolled up the carpet and then rolled up the pad, the bottoms of both had some staining from juice and other spills, reaffirming our choice to go wood.

This is the sandy stuff that was right at the seam of where the carpet had met our existing hardwood floors, I am thinking it is a combination of, well dirt and sand 😉 and the backing of the carpet that just sort of falls apart over time. Ick!

We cleaned the sub floor which was in excellent shape, it is only 7 years old, by vacuuming and a small warm water/soap spot clean where needed.
Then we laid down tar paper, as a sound and protection barrier between the sub floor and the oak.

Since we were installing this up to existing hardwood flooring we knew it was going to be fairly level but we double checked to make sure that the new pieces going in were level. We also had to face nail in the first boards since there was a small trim piece that we had taken out and the tongue part of the connecting board was not there. Face nailing means to nail it into place through the top of the board, we did this with small finish or trim nails and then filled the small holes with putty.
Then we set to work staggering our boards to make sure no board ended at the same spot, and nailed them in place.
After about 4 or 5 rows we would cover it with a red builders paper or rosin paper, to protect the unfinished wood.
When we got towards the end of the rows Jon would cut the last piece to fit exactly in place, this is where some real skills come into place, there will be a piece of oak corner round along the wall trim, but you need to make the end floor pieces fit as close to the space as possible.
Below you can see how we staggered the boards and covered them and toward the wall is where you can see boards would need to be cut to fit.

Also if you are taking out carpet to put in hardwood you may and you have a heating/cooling vent you might have to cut down the register if you are putting in wood grated with your flooring, I do not have pictures, but Jon cut our down easily with a sawsall, be careful when cutting the metal for sharp spots!
The last few board of the flooring have to be face nailed again, at least our were since the nail gun would not fit close to the walls.
After all the flooring was in we rented a sander from Menards, and they had 3-2-1 sanding pads for sale that fit the machine, 3 being coarse, 2 less coarse, and 1 the fine and final sand. They did not think I would need the 3 but I brought it home anyway and I am glad I did because there were some spots that the wood was higher/lower and he 3 took care of this quickly, the 2 would have taken a long time.

Once it was all sanded and smooth, we wiped the wood down with lightly damp clean rags, just enough to catch all the dust but not soak into the wood.

We let it dry and then did 4 coats of an oil based polyurethane. The poly we chose was the one we thought best matched the existing floors.

I think we got it right:

Again the before and after:


Tools used for this Oak floor DIY project:
- Hammer
- Small crowbar
- Screwdriver
- Sawsall
- Rented Orbital Sander
- Painting wand and pad
- Wood floor Nailer
- Putty Knife
- Level
- Saw
Cost for this DIY Project:
- Oak flooring and 2 registers: $814.74
- Disposal fee for old carpet and pad: $25.00
- Nailgun: Free (borrowed from my Dad)
- Nails for the nailer: $25.92
- Tar Paper and Rosin Paper: $7.45
- Wood putty : Free (again we had this on hand)
- Sander rental and 3-2-1 pads: $43.39
- Polyurethane and painting pad( we used the handle we already had): $83.05
- Tools: Free (we had all of them on hand from other projects)
- Labor: Free 🙂
This project totals : $999.55
Just under a G, bids on this were around $2500.!! We saved over 1/2 by DIYing this floor and we LOVE it!!
It did take most of Memeorial weekend, but that included many interruptions from those that are now pitter pattering around on this beautiful floor.
So I think most could be this done in a weekend but each coat of poly needs about 3 hours between them, so if you did more than 4 coats it will add time to the job.











































